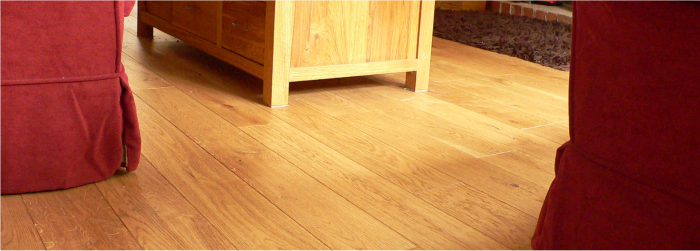Portfolio - garden Studio
This was a smallish project. We built and finished a garden studio with a footprint of approximately 12 metres by 4 metres. It consists of a workshop/study, a garden rooms and a wet room. Each room is on a separate zone, so each is individually temperature controlled by room thermostats. The wet room also has an in-floor thermostat to help keep the room temperature to a warm glow. After the building was erected, the concrete floors of each room where insulated, then pipes laid and self levelling screedpumped in and connected to a three zoned manifold.






