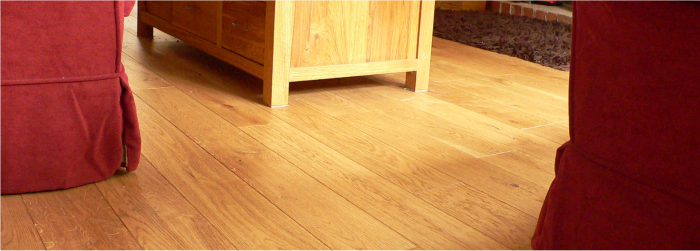Portfolio - Kitchen Re-Fit
For this project, the client wanted a total kitchen refurbishment with the removal of radiators and the inclusion of a water based UFH system that was to be connected to the existing boiler. We removed the old kitchen units and stripped back the floor to the existing block and beam substructure. The floor was insulated with high performance insulation boards and the UFH piping was laid on top. The completed kitchen was to have a central island, so the piping was laid to avoid heating this area. Once the piping was down, we re-screeded the floor, re-tiled it and then fitted the kitchen. The whole project took just 4 to 5 weeks.
Select an image






